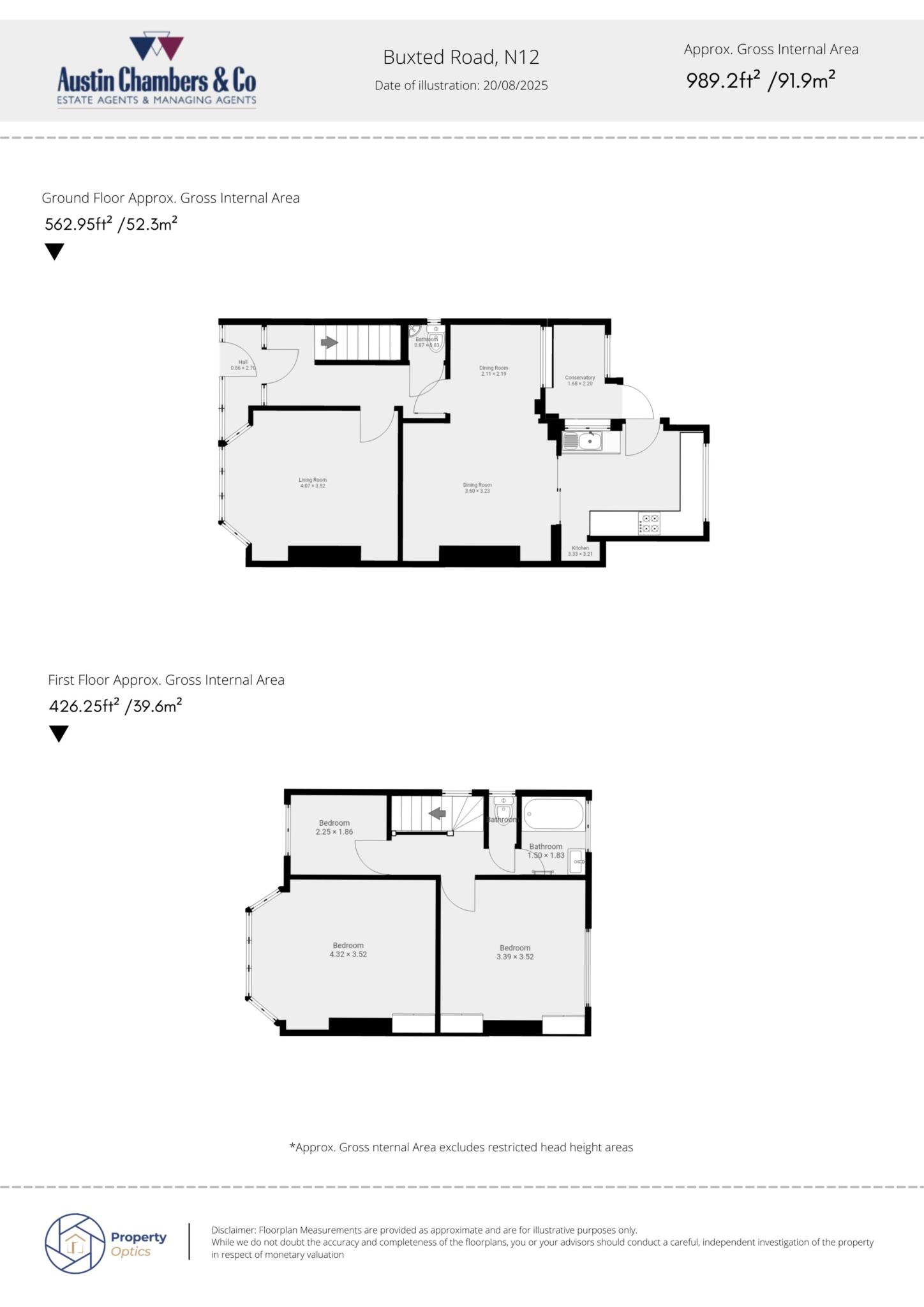- THREE BEDROOMS
- TWO/THREE RECEPTION ROOMS
- KITCHEN
- CLOAKROOM
- BATHROOM
- SEPARATE WC
- GAS CENTRAL HEATING
- DOUBLE GLAZING
- GARDEN
- GARAGE
Extended three bedroom end of terrace property in need of modernisation situated in this popular ocation, just off Friern Barnet Lane, being close to local shops, bus routes, schools and Friary Park. It is within reach of both Wren Academy and Compton School.
GROUND FLOOR:
Entrance porch.
ENTRANCE HALL:
Understairs storage cupboard.
CLOAKROOM:
Low level wc., wash-hand basin with mixer taps, partially tiled walls.
LOUNGE: - 15'0" (4.57m) x 12'0" (3.66m)
Tiled fireplace, picture rail.
RECEPTION ROOM: - 7'0" (2.13m) x 7'0" (2.13m)
Leading to dining room:
DINING ROOM: - 11'1" (3.38m) x 11'0" (3.35m)
Sliding double glazed door leading to kitchen.
KITCHEN: - 11'0" (3.35m) x 8'1" (2.46m)
Wall and base units, built-in hob and oven, stainless steel sink unit with mixer taps, plumbing for washing machine, recess housing boiler for central heating, partially tiled walls, tiled floor, double glazed door leading to garden.
FIRST FLOOR LANDING:
Access to loft.
BEDROOM 1: - 15'0" (4.57m) x 12'0" (3.66m)
Built-in cupboard, picture rail.
BEDROOM 2: - 11'1" (3.38m) x 11'0" (3.35m)
Two built-in cupboards, picture rail, tiled fireplace.
BEDROOM 3: - 7'1" (2.16m) x 6'1" (1.85m)
BATHROOM:
White suite with mixer taps and shower attachment, separate shower unit, wash-hand basin with cupboard under, heated towel rail, partially tiled walls, tiled floor.
SEPARATE WC:
Low level wc., partially tiled walls, tiled floor.
GARDEN:
40 ft approx, small lean to, side entrance, access to garage.
GARAGE:
At rear approached by service road.
Council Tax
Barnet Borough Council, Band E
Notice
Please note we have not tested any apparatus, fixtures, fittings, or services. Interested parties must undertake their own investigation into the working order of these items. All measurements are approximate and photographs provided for guidance only.

| Utility |
Supply Type |
| Electric |
Unknown |
| Gas |
Unknown |
| Water |
Unknown |
| Sewerage |
Unknown |
| Broadband |
Unknown |
| Telephone |
Unknown |
| Other Items |
Description |
| Heating |
Gas Central Heating |
| Garden/Outside Space |
Yes |
| Parking |
No |
| Garage |
Yes |
| Broadband Coverage |
Highest Available Download Speed |
Highest Available Upload Speed |
| Standard |
14 Mbps |
0.9 Mbps |
| Superfast |
65 Mbps |
16 Mbps |
| Ultrafast |
1800 Mbps |
220 Mbps |
| Mobile Coverage |
Indoor Voice |
Indoor Data |
Outdoor Voice |
Outdoor Data |
| EE |
Likely |
Likely |
Enhanced |
Enhanced |
| Three |
Likely |
Likely |
Enhanced |
Enhanced |
| O2 |
Likely |
Likely |
Enhanced |
Enhanced |
| Vodafone |
Likely |
Likely |
Enhanced |
Enhanced |
Broadband and Mobile coverage information supplied by Ofcom.