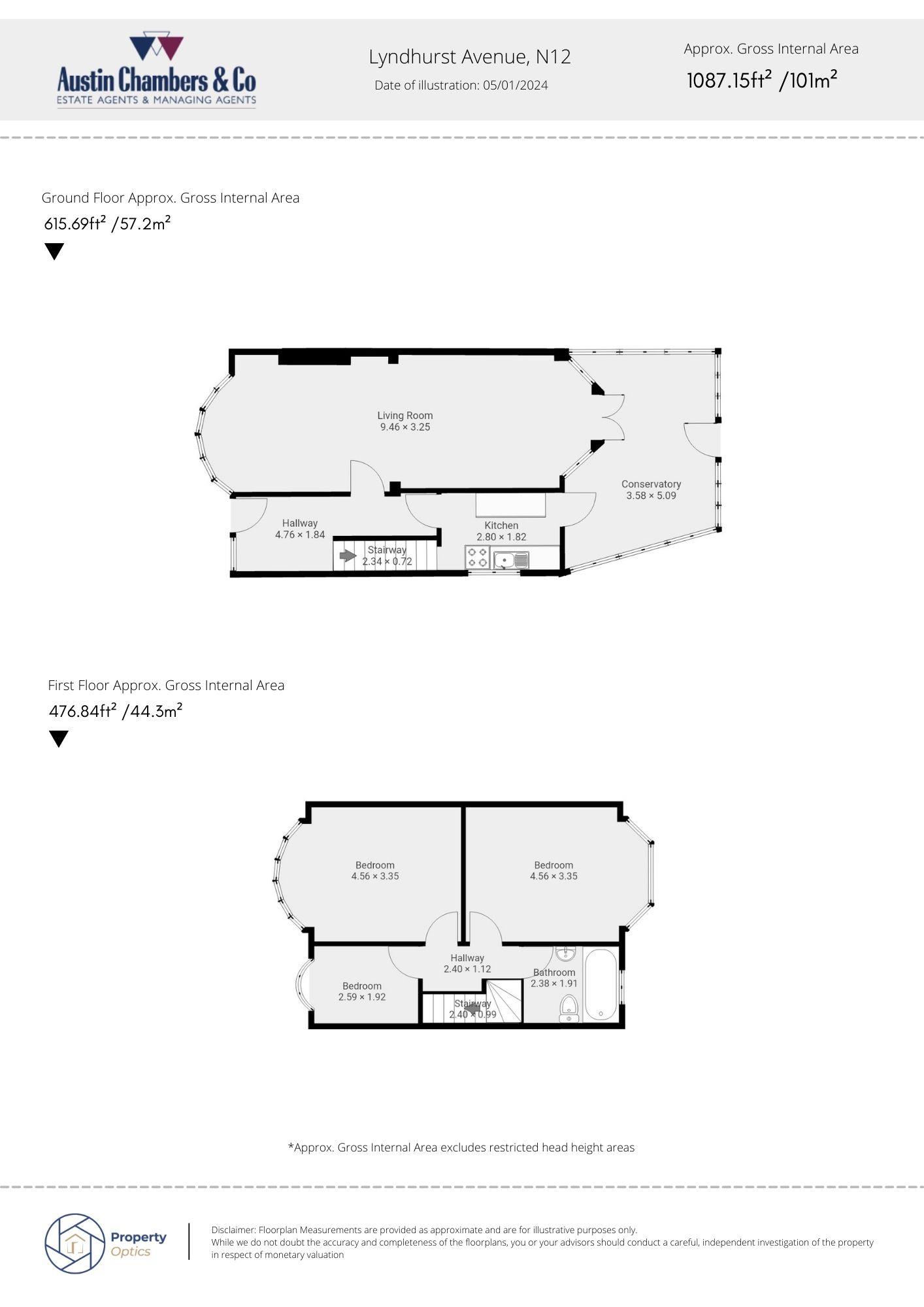- THREE BEDROOMS
- THROUGH LOUNGE
- CONSERVATORY
- KITCHEN
- BATHROOM/WC
- GAS CENTRAL HEATING
- DOUBLE GLAZING
- GARDEN
- GARAGE
The property is situated in this popular location, just off Woodhouse Road, being close to local shops, bus routes and schools New Southgate Main Line Station is within one mile
GROUND FLOOR:
ENTRANCE PORCH:
ENTRANCE HALL:
Understairs storage cupboard.
THROUGH LOUNGE: - 31'0" (9.45m) x 11'1" (3.38m)
Doors leading to conservatory.
CONSERVATORY: - 17'0" (5.18m) x 11'1" (3.38m)
Doors leading to side and rear.
KITCHEN: - 9'0" (2.74m) x 6'0" (1.83m)
Fitted wall and base units, stainless steel sink unit with mixer taps, tiled walls, boiler for central heating, doors leading to conservatory.
FIRST FLOOR LANDING:
Access to loft.
BEDROOM 1: - 15'1" (4.6m) x 11'1" (3.38m)
BEDROOM 2: - 15'0" (4.57m) x 11'1" (3.38m)
BEDROOM 3: - 10'0" (3.05m) x 6'1" (1.85m)
BATHROOM/WC:
White suite with mixer taps and shower attachment, fully tiled walls, heated towel rail.
GARDEN:
GARAGE:
Approached by shared drive.
Council Tax
Barnet Council, Band E
Notice
Please note we have not tested any apparatus, fixtures, fittings, or services. Interested parties must undertake their own investigation into the working order of these items. All measurements are approximate and photographs provided for guidance only.
